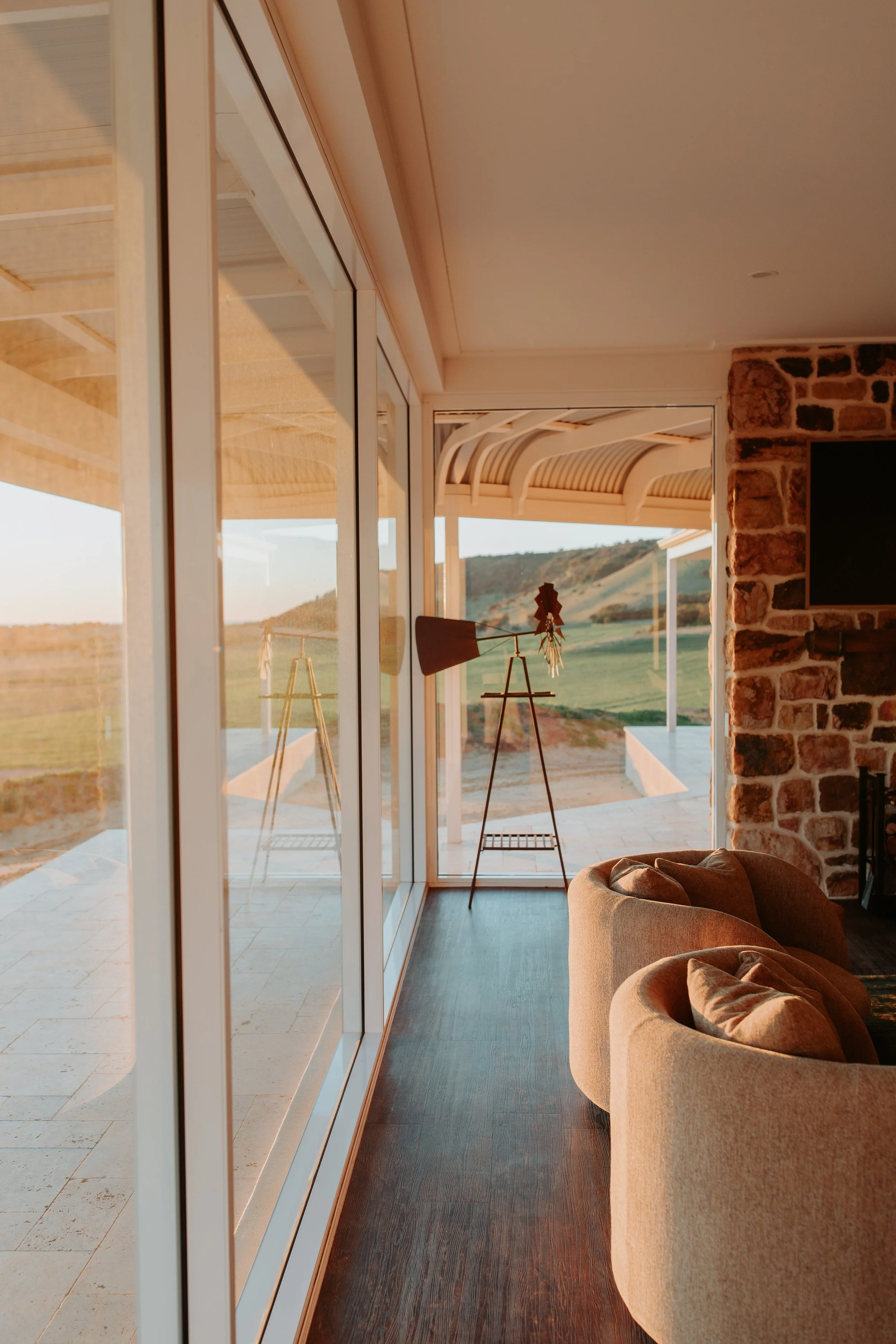
FAIRFAX HOMESTEAD
THE FAIRFAX HOUSE STORY
A Legacy Grown from the Ground Up
There’s a conversation that happens long before the first wall is framed, a dialogue between a family’s vision for their life and the land in the region they’ve farmed for generations – in Mid West, Western Australia. For Fairfax House, this was more than a project; it was the story of two journeys—that of a family and that of the land itself—finally meeting in a home built not just for the now, but for forever.
It began, as all the best projects do, not with a blueprint, but with Wendy & Pete’s why.
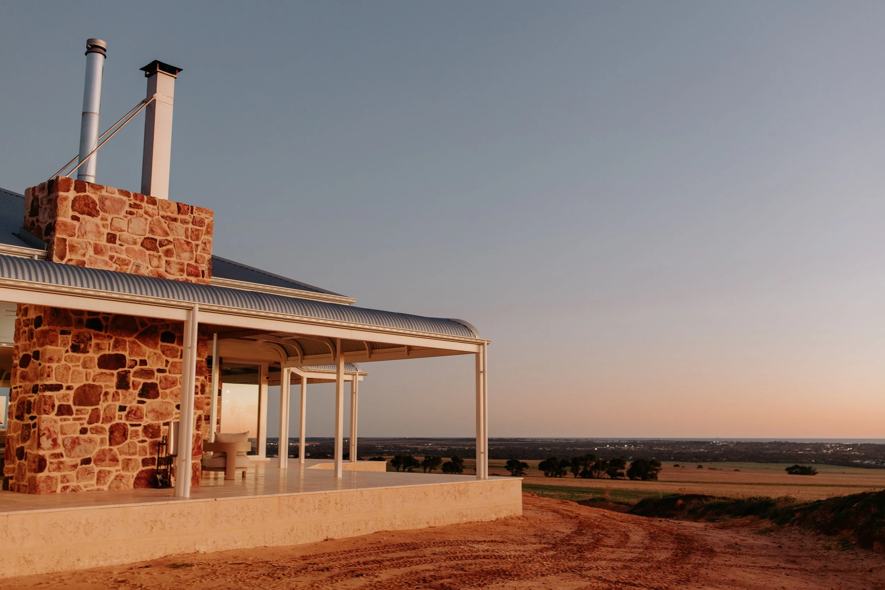
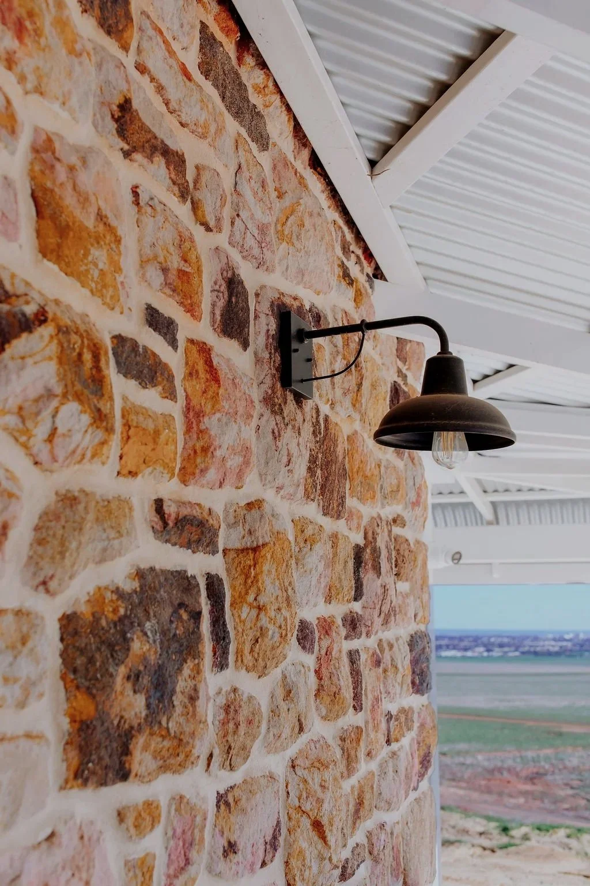

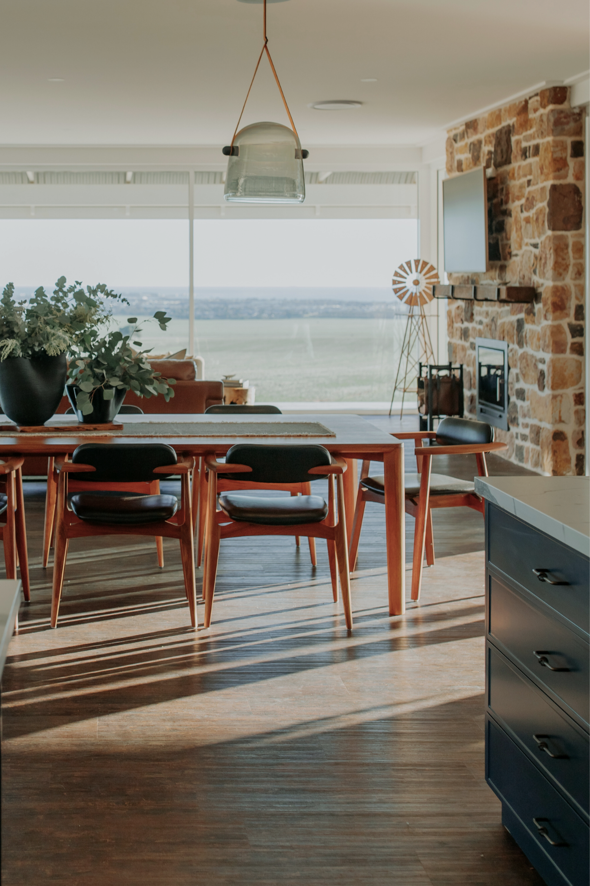
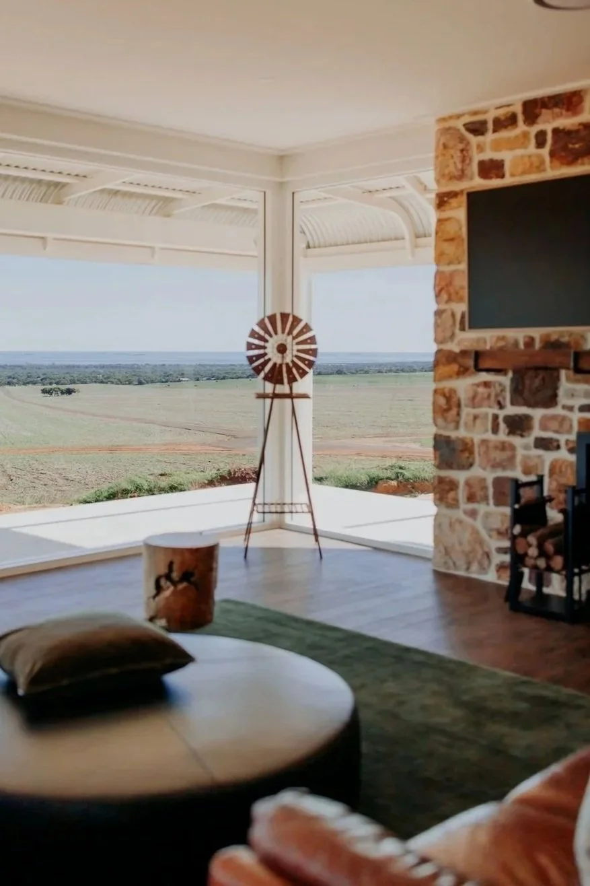
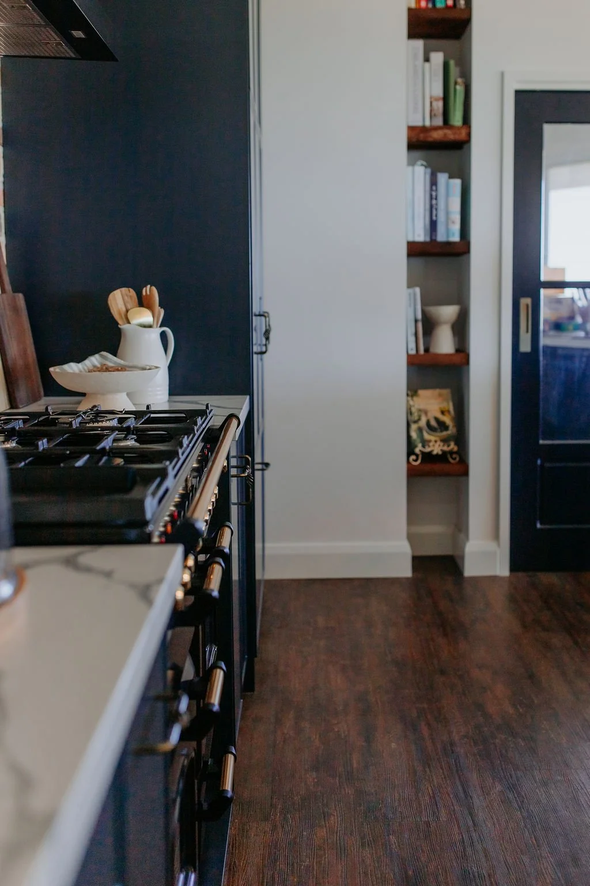
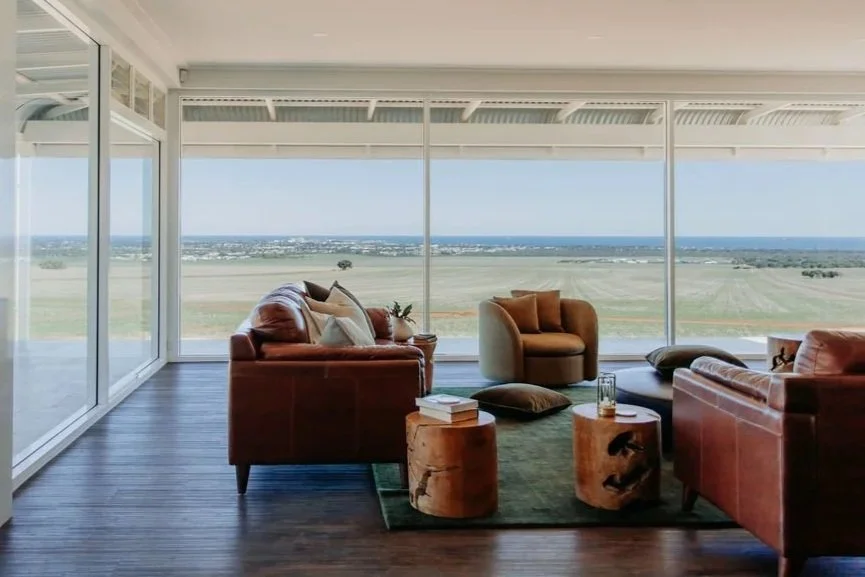
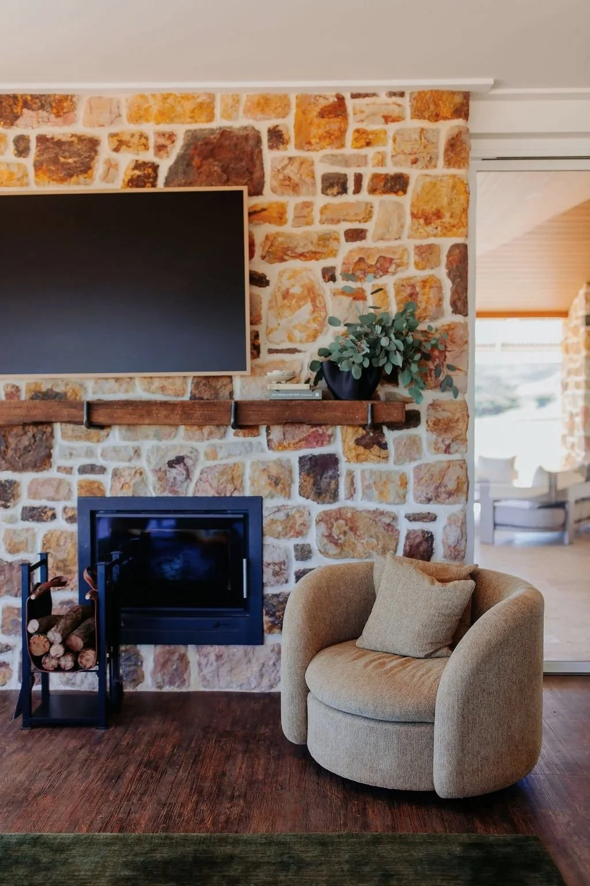


THE VISION
A Sanctuary for the Future
For generations, the Norris family has worked the land, building a legacy of hard work and community. When Wendy and Pete, who met at Muresk University and built their life together through shared dedication, finally decided to build, their vision was a natural extension of that legacy. They described a home that could effortlessly host both the quiet moments of family life with their boys, Lachie and Hugh, and the joyful chaos of large gatherings of mates. It needed to be more than a home; it needed to be a place of connection.
“We wanted a place where the kids could run wild, where we could connect with the outdoors, and where the pressures of the outside world seemed to fade away,” explains Wendy.
This clarity of purpose was immediately apparent. “Wendy and Pete are salt of the earth, honest, hard working and grounded people,” recalls Tess, Minted EL Founder and the project's lead designer. “From our very first meeting, even before ground was broken, I could see they had a strong, clear vision rooted in their deep connection to the land.”
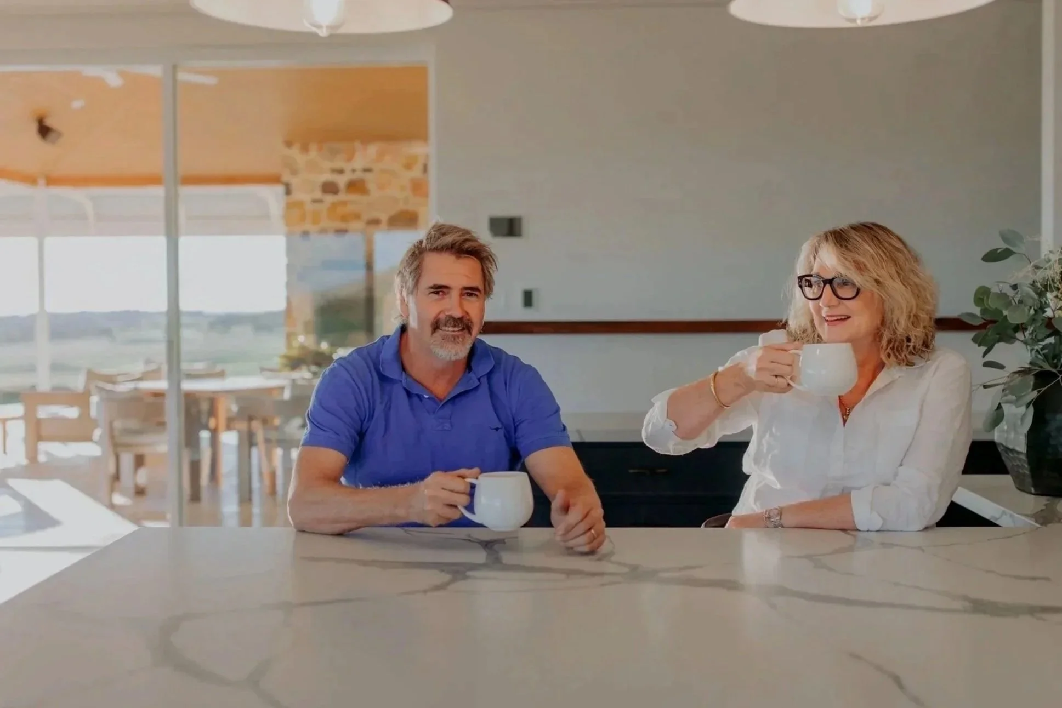

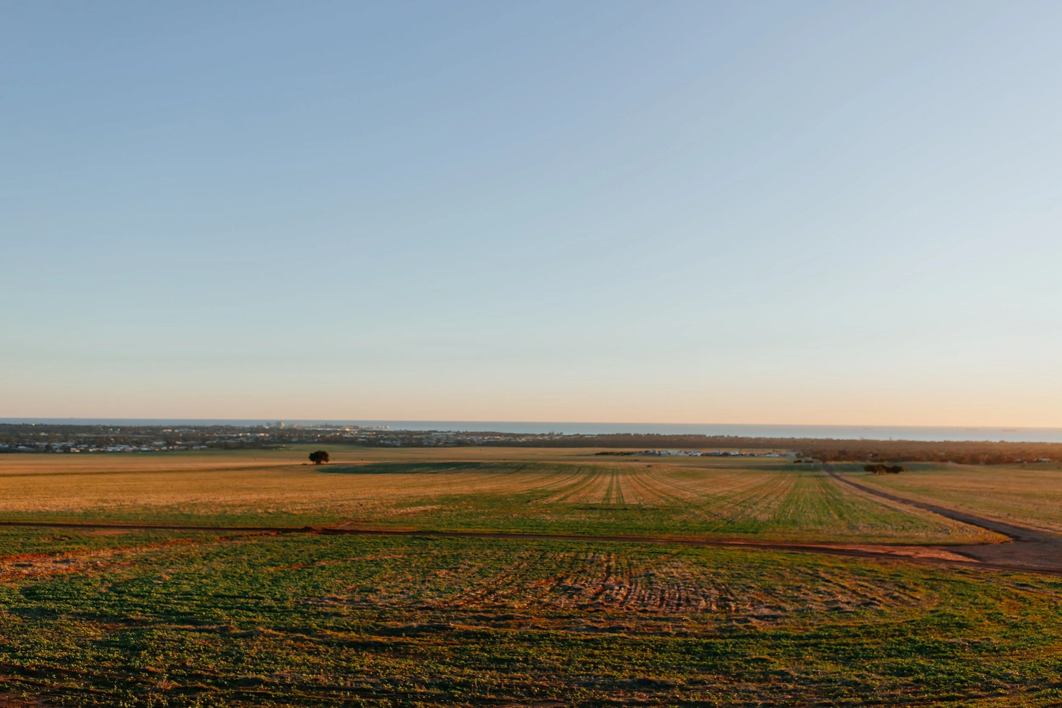
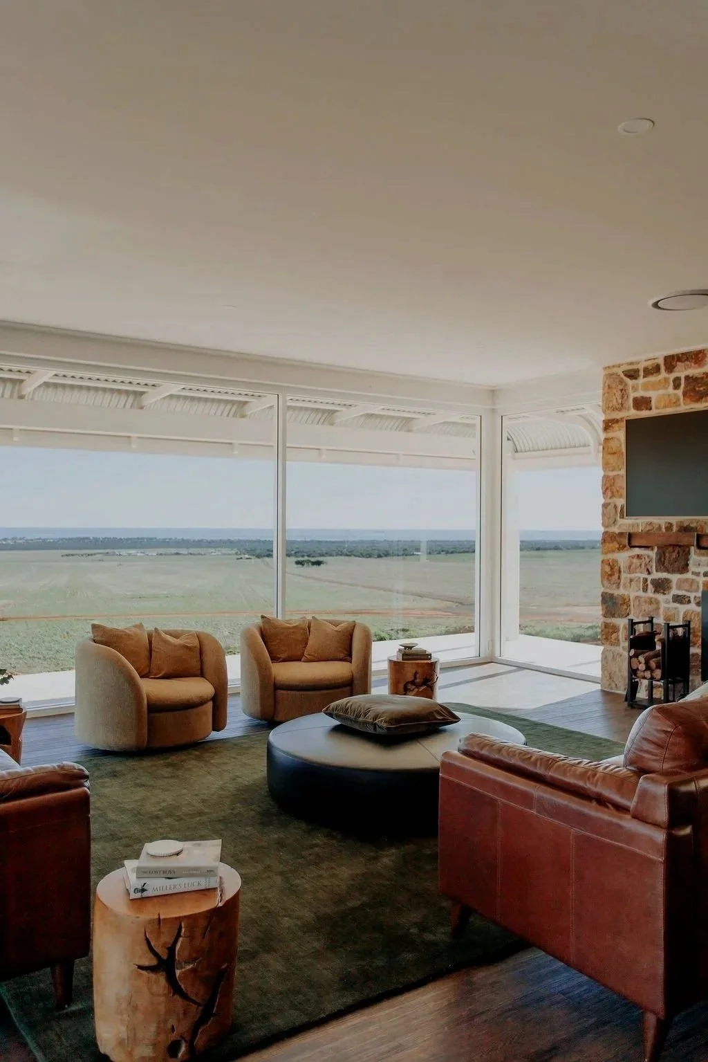
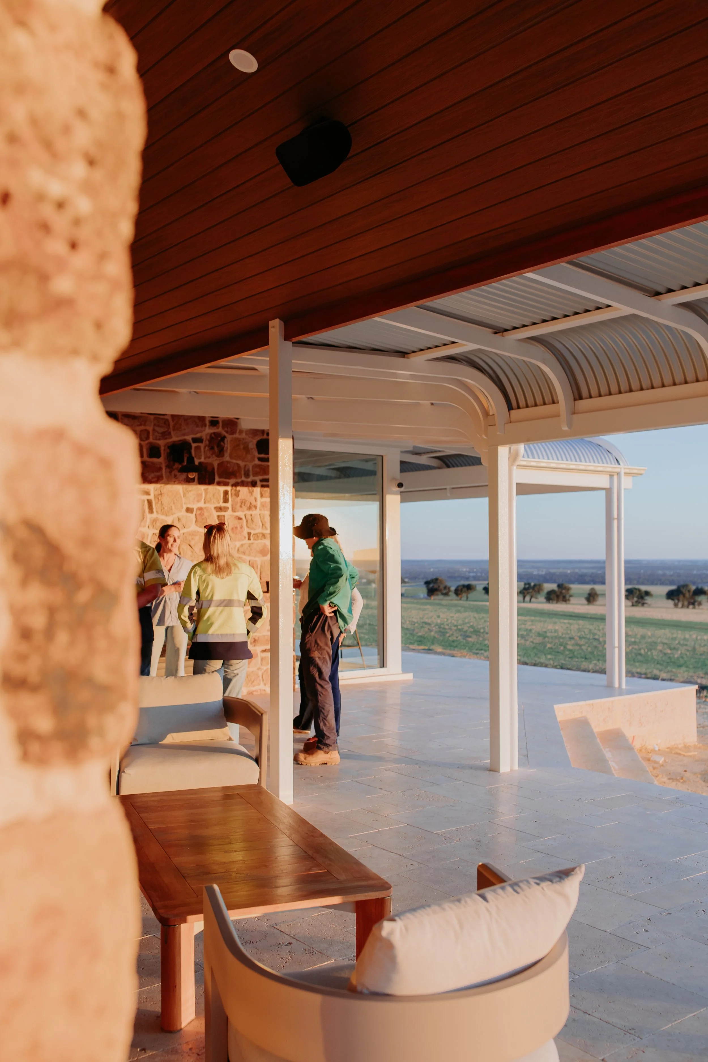
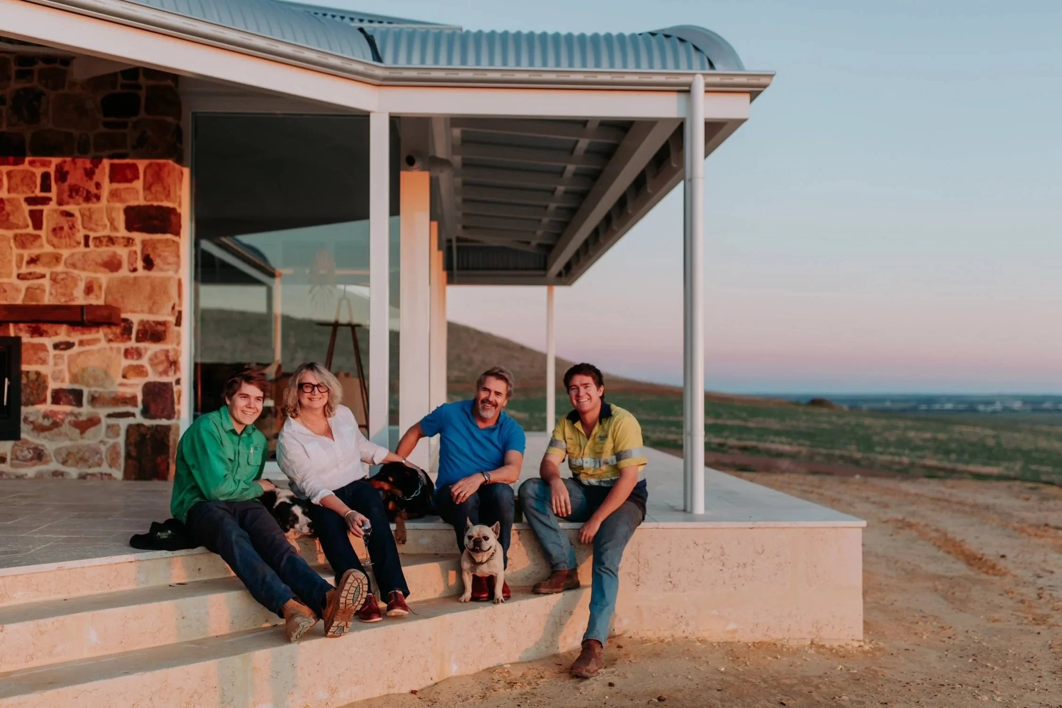
THE CHALLENGE
Weaving Heritage into Now
The primary challenge was one of delicate balance: how do you build a modern, highly functional farmhouse that feels soulful and settled, as if it has always belonged to the landscape? The goal was to avoid a sterile "new build" feeling, instead creating a space that could at once serve the demanding needs of a modern farming business and feel like a timeless family sanctuary. It required a design that was both intelligent and intuitive, working with the land, not against it. A design bought together with Kerry Micke Drafting, Aaron Campbell Building and Minted Elevated Living.

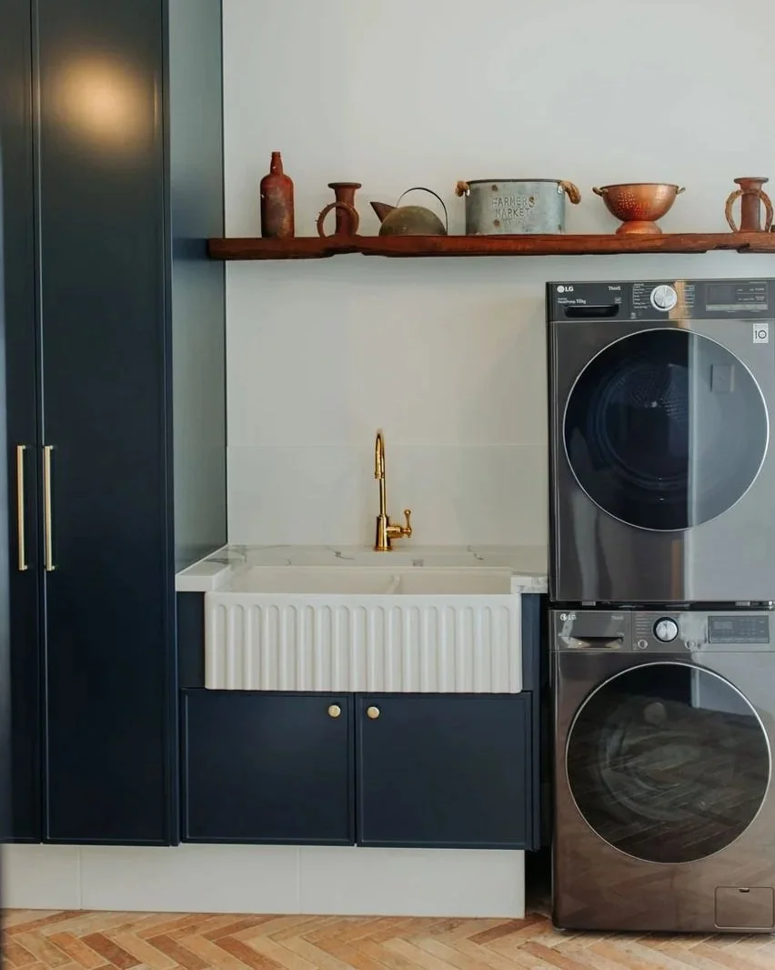

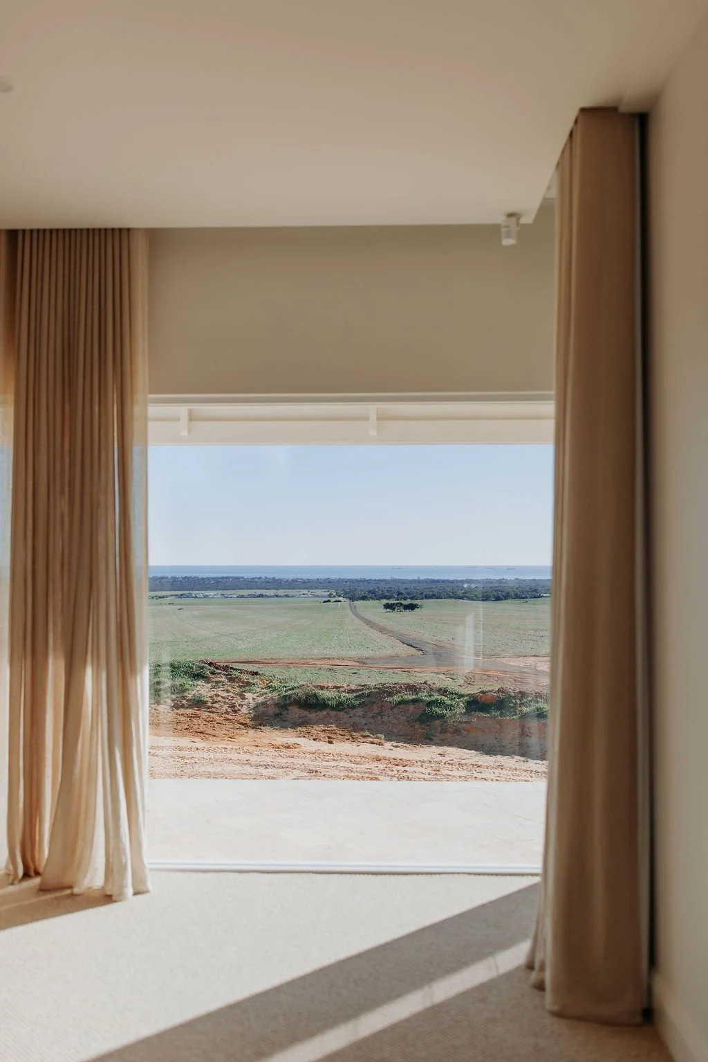
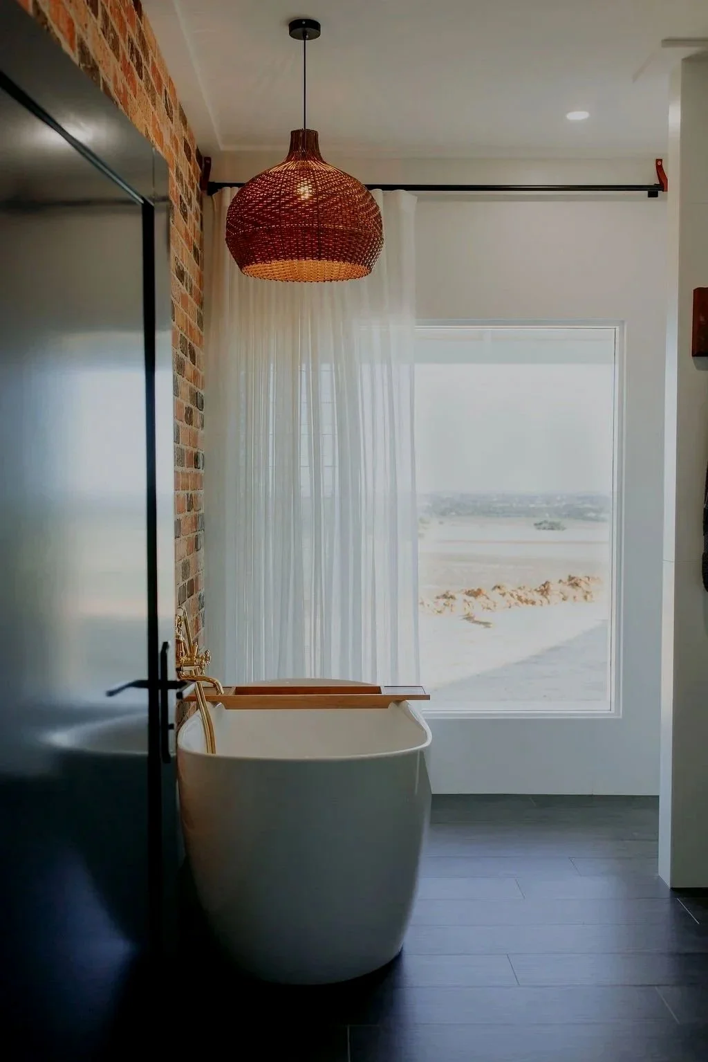
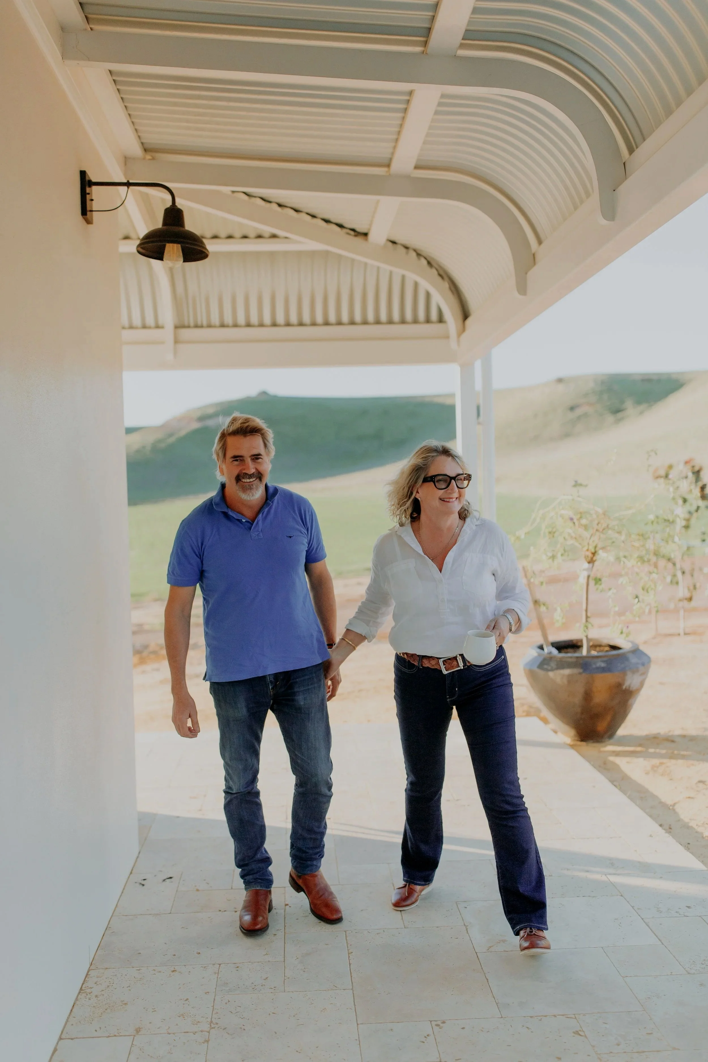
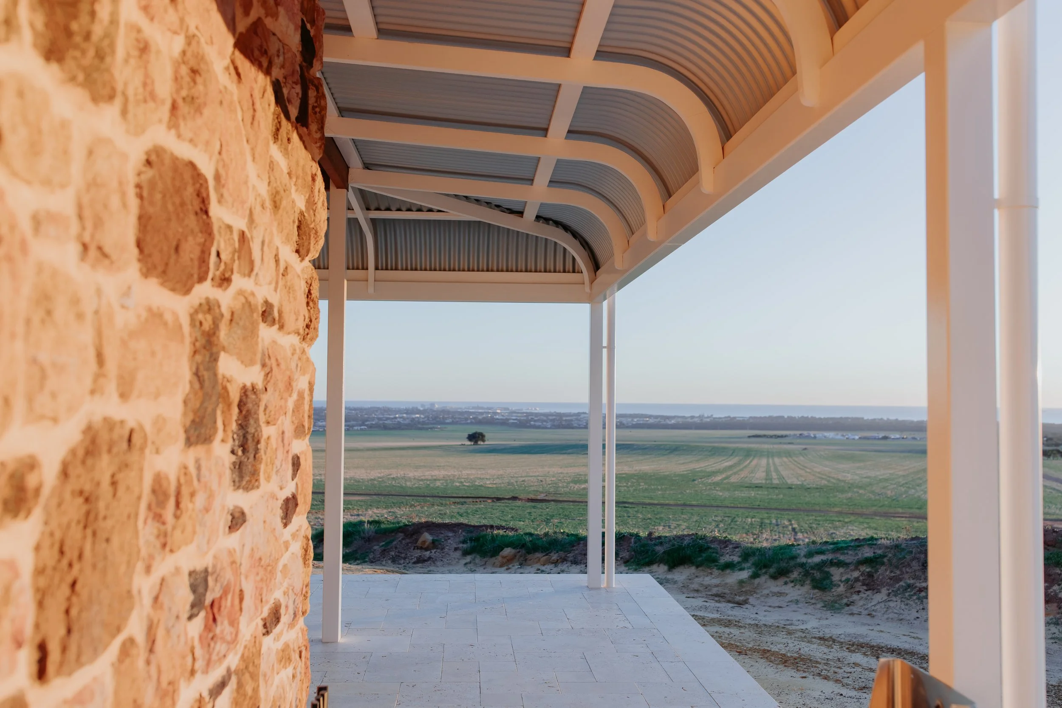

THE PROCESS
A Partnership Forged in Stone
True elevated living is born from collaboration. At Minted, our role is not to impose a style, but to act as translators—turning a family’s values into a physical reality. This philosophy was the bedrock of the Fairfax House journey. The process was defined by a search for meaning, quite literally. “Early on, I remember touring the farm in the buggy with Wendy and Pete,” says Tess, “exploring the property for meaningful materials we could integrate.”
The search led them to their final selection – stone from the ruins of Pete’s grandad's old home, a place of immense family history. The weathered, character-filled stone from that ruin became the key. “That was it,” Tess says. “That stone became the warm, textural comfort that anchors the new home to the site. It captures the story of Wendy and Pete, and the family that came before them, making it so special.”
The journey wasn't without its setbacks, facing the unpredictable nature of a rural build. But the strength of the partnership ensured there was, as Tess notes, "no friction," only a shared goal. As Pete himself put it, with a wisdom earned from years of farming – “A diamond is a chunk of coal that did well under pressure.”
This single sentiment captured the spirit of the entire endeavour—the transformation of hard work and immense pressure into something of lasting beauty and strength.

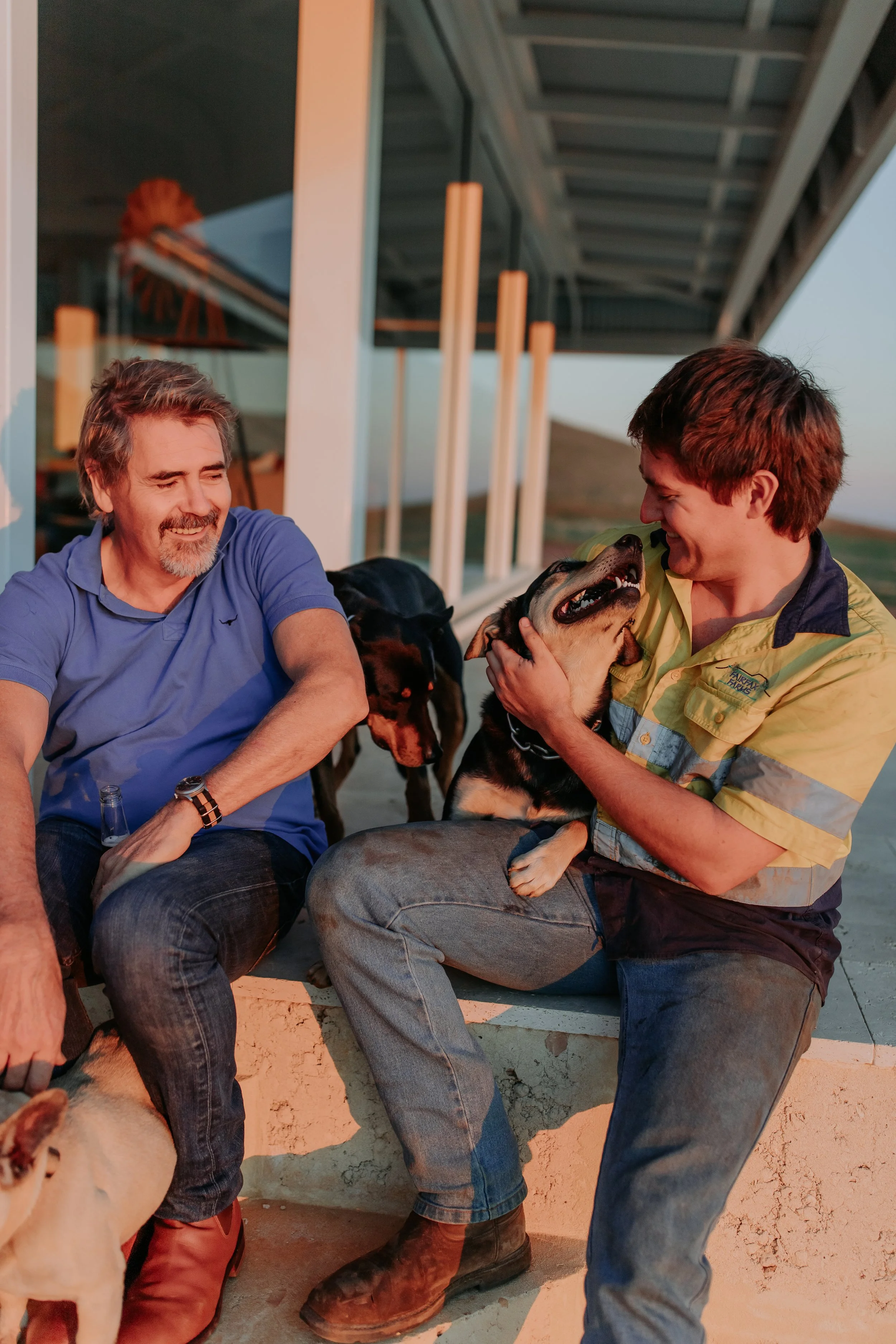




THE SOLUTION
A Home That Breathes with Life
Today, Fairfax House stands as a testament to that initial vision. It is a home that functions as the heart of a family, a business, and a community. The design is a study in purposeful transitions—from the mudroom that serves as a crucial buffer between the farm and the home, to the office that acts as the business centre for their operations. The expansive kitchen and alfresco areas are designed to host large groups, a nod to Wendy and Pete’s generosity and grounded values of hospitality along with the vital role of community in regional life.
Most importantly, it is a home that honours its legacy while embracing the future. When you stand inside, the distinction between the curated interior and the vast landscape dissolves. It is a place of deep connection, a true sanctuary.
“When I look at the stone from my grandad’s house in our fireplace, it reminds me of the hard work and the legacy we are continuing,” Pete reflects. “It feels like a solid foundation, a connection to the past as we build for the future.”
This home is more than the sum of its parts. It’s a carefully crafted response to a family’s past, a functional hub for their present, and a timeless heirloom for their future.
““This is our forever home. It’s where our boys will grow up, a place filled with their friends and our family.” says Wendy. “After all the years of work, it just feels like home.”,”
Project Credits:
Location: Moresby – Mid West, Western Australia Australia
Minted EL Services: Spatial plan and House Exterior Design Consulting, Interior Design, Landscape Design, Material Selection, Furnishing Fit-Out
Year: 2021-2025
Photographer: Martika Elward Photography
Builder - Aaron Campbell Building
Construction Drafting - Kerry Micke Drafting
